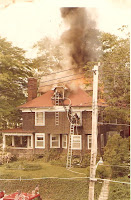We have discussed certain elements of building your deck; now, let's look further. How large is your deck going to be? How high off the grade will it be? Will you be enclosing it at some time in the
future? How many levels do you want, and shapes? All these questions need to be answered before you get started with your project. I, for one, have never built a deck that wouldn't pass the building codes or surpass their requirements. The reason is simple: Do it right the first time.
The size of your deck will determine lumber
dimension to be used on floor joists, while the height can determine the difference between using wood support posts versus steel columns, and their size as well. You also will be able to determine how many support members it will take to keep the spans within code. Every deck I have ever built could withstand any future weight capacity that the
structure would allow, and then some. By building this way, one could later enclose their open deck to a screened room, or even a room to be used all year round as living space. Many of my projects where later enclosed and utilized this way. Later, I will give you an example of why it is of critical importance to build this way.
You must consider snow loads (if you live in an area where it snows) and an allowance to step your deck down, so that
when you do get a snow storm, the melted water does not enter your home through seepage. This has a simple, but necessary remedy known simply as a
step down. I made it a habit to place the floor joists on 16" centers and still do this application to this day. True, it takes a few more joists, work, and
a lot more deck screws to
fasten the decking down; however, this is money you will never regret spending. It is the difference between enjoying your deck for years to come, and replacing it shortly after it has been built -- sometimes even worse, which we will learn about later.
Years ago, I used only hot-dipped galvanized
nails to secure all the components, whereas today I use coated exterior deck screws for the entire assembly process. There is no comparing the fastening ability of a nail to a screw. It would be like comparing holding down a board with your hand versus clamping it down. Another great advantage to using screws is that it makes it very easy to change a board's location or appearance without damaging the materials. So, again, there is an extra expense in using a screw over a nail,
however, the benefits far outweigh the costs.
Like
everything in life, there is a way to approach things so that what we do is decent and in order, and mostly a blessing to all
involved. My Dad used to say, "Don't be penny wise and dollar foolish." This is great advice. Don't compromise on
certain things that are critical to your success; r
ather, be patient and wait till you can do it the right way. If you plan it out, it will happen, and you will be able to look back at what you did and say
I'm sure glad I made the choices I did. Well, there's more,
a lot more.
I bet you where thinking, how hard could it be to build a simple deck? And you are right; it is not very hard at all. The hard part is doing it right the first time!!! We will learn more of what to do, and what NOT to do, in the next blog.





















